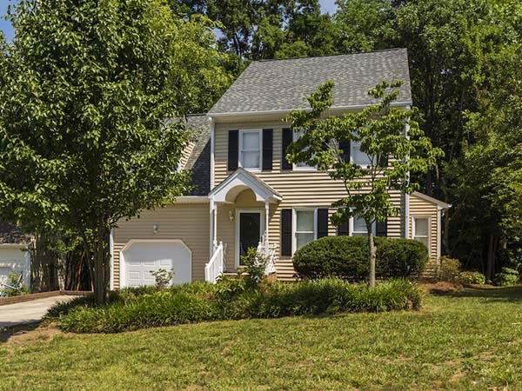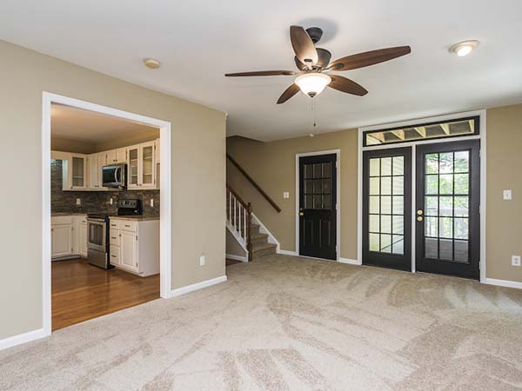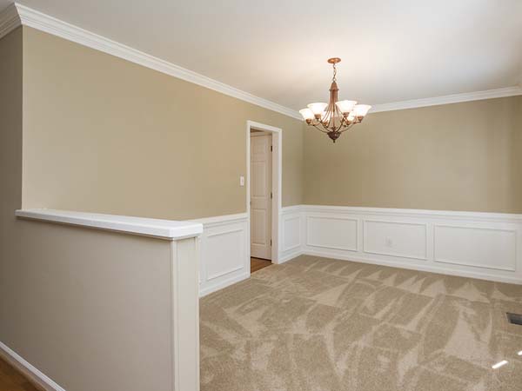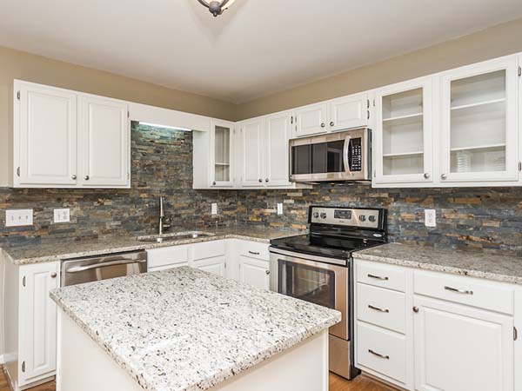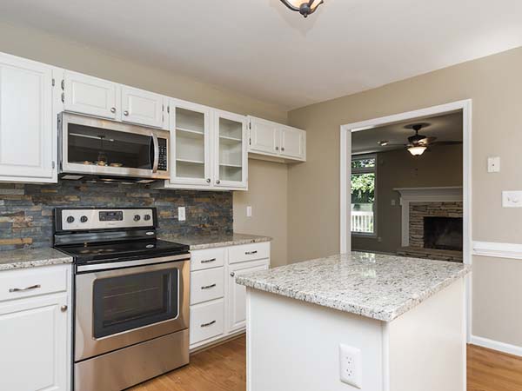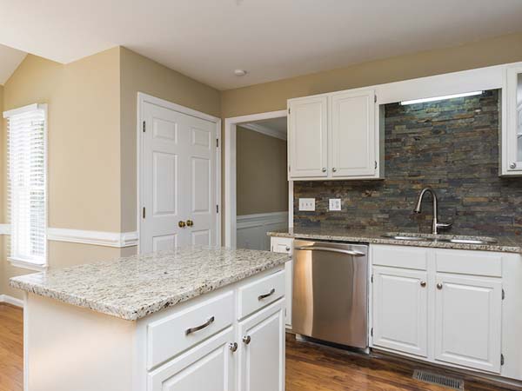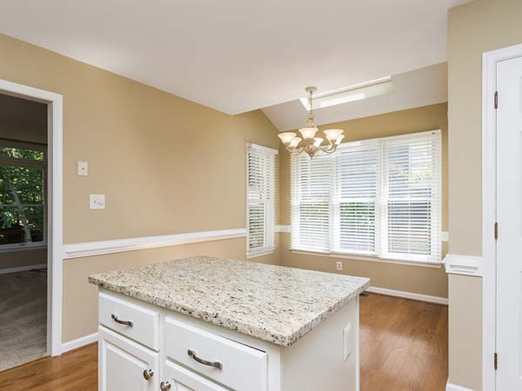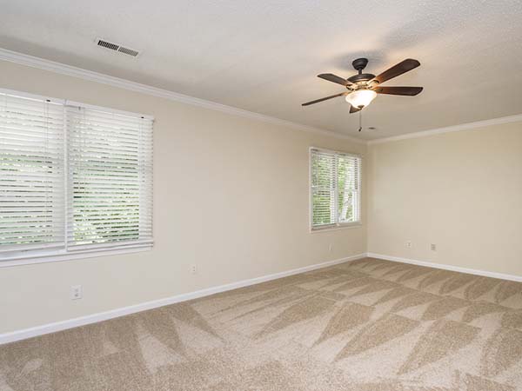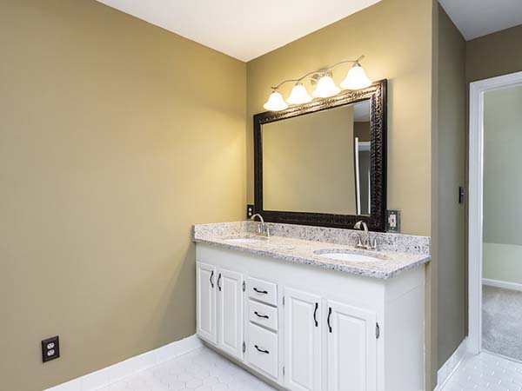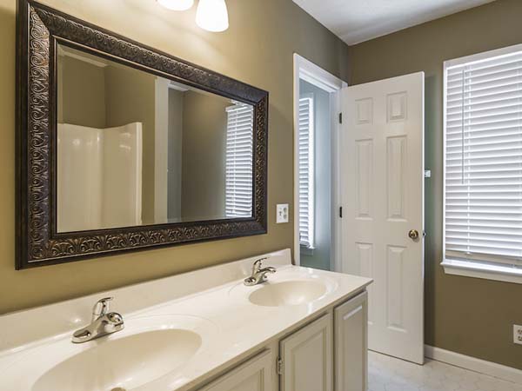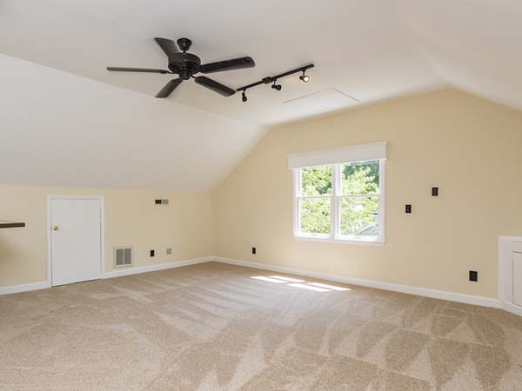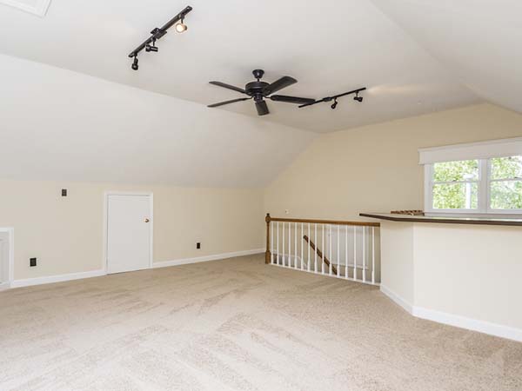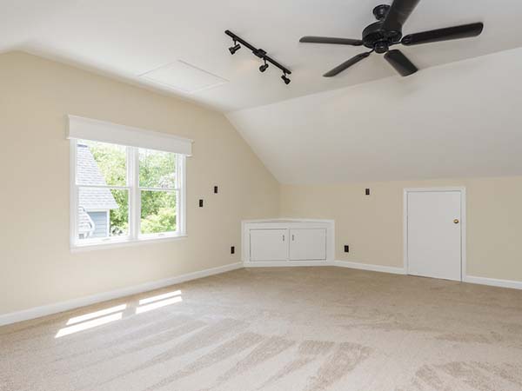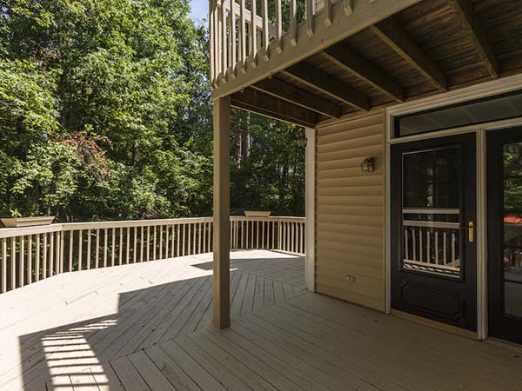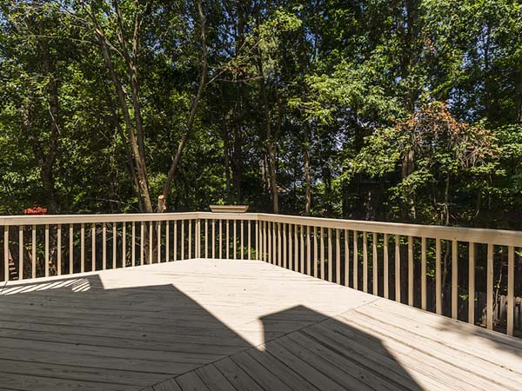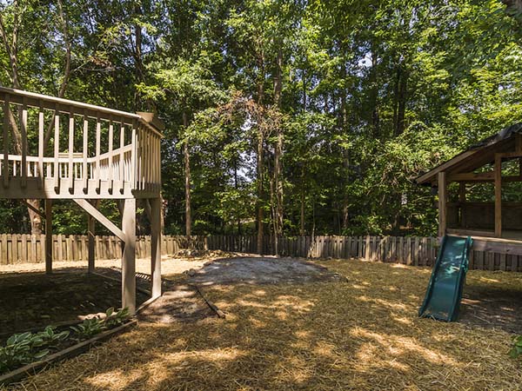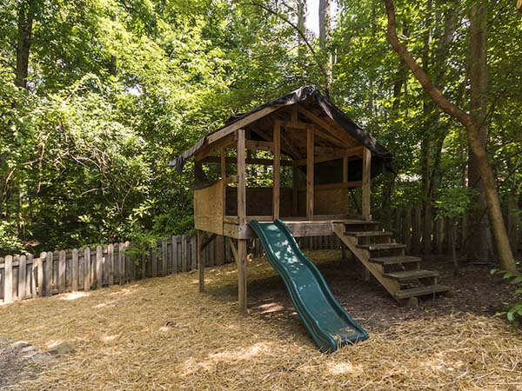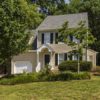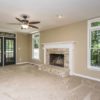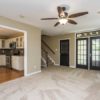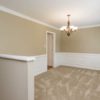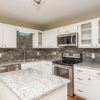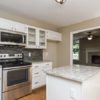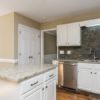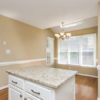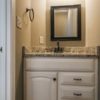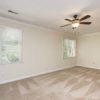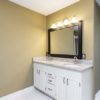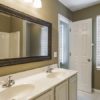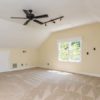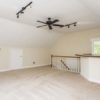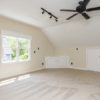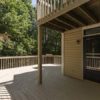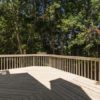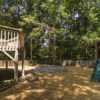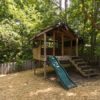Sold
$ 184,900.00
Description
Great room w/stone fireplace & French doors to deck. Formal DR room w/picture window & crown molding. Eat-in island kitchen has granite counters & SS appliances. Skylight over breakfast area. Master w/French doors to private deck. Mst. bath w/dual sinks, jetted tub & separate shower w/new surround. 3rd level finished bonus w/wet bar. Updates include new downstairs A/C unit, interior/exterior paint, new carpet, light fixtures, plumbing fixtures, granite countertops, stove/microwave & garage door.
Style: Single Family
Foundation: Slab
Subdivision: Adams Farm – Windermere
HomeOwner Assoc: Yes
Dues: $66 / Quarter
Elementary: Pilot
Middle: Jamestown
High: Ragsdale
Dimensions
FIRST FLOOR
Living: 20’11” x 12’11”
Dining: 13’5″ x 10′
Kitchen: 12’7″ x 8′
Breakfast: 10’2″ x 8’3″
BEDROOMS
Master: 21′ x 12′
2nd Bedroom: 10’11” x 10’5″
3rd Bedroom: 12’8″ x 11′
Bonus Room: 20’10” x 20’7″
View on map / Neighborhood
Features
- Eat-in island kitchen
- formal DR room w/picture window & crown molding
- granite counters
- interior & exterior paint
- light fixtures
- master w/French doors to private deck
- new carpet
- plumbing fixtures
- Skylight over breakfast area
- SS appliances
- stove/microwave & garage door
- 3rd level finished bonus w/wet bar
- jetted tub & separate shower w/new surround
- Mst. bath w/dual sinks
- new downstairs A/C unit
- room w/stone fireplace & French doors to deck

